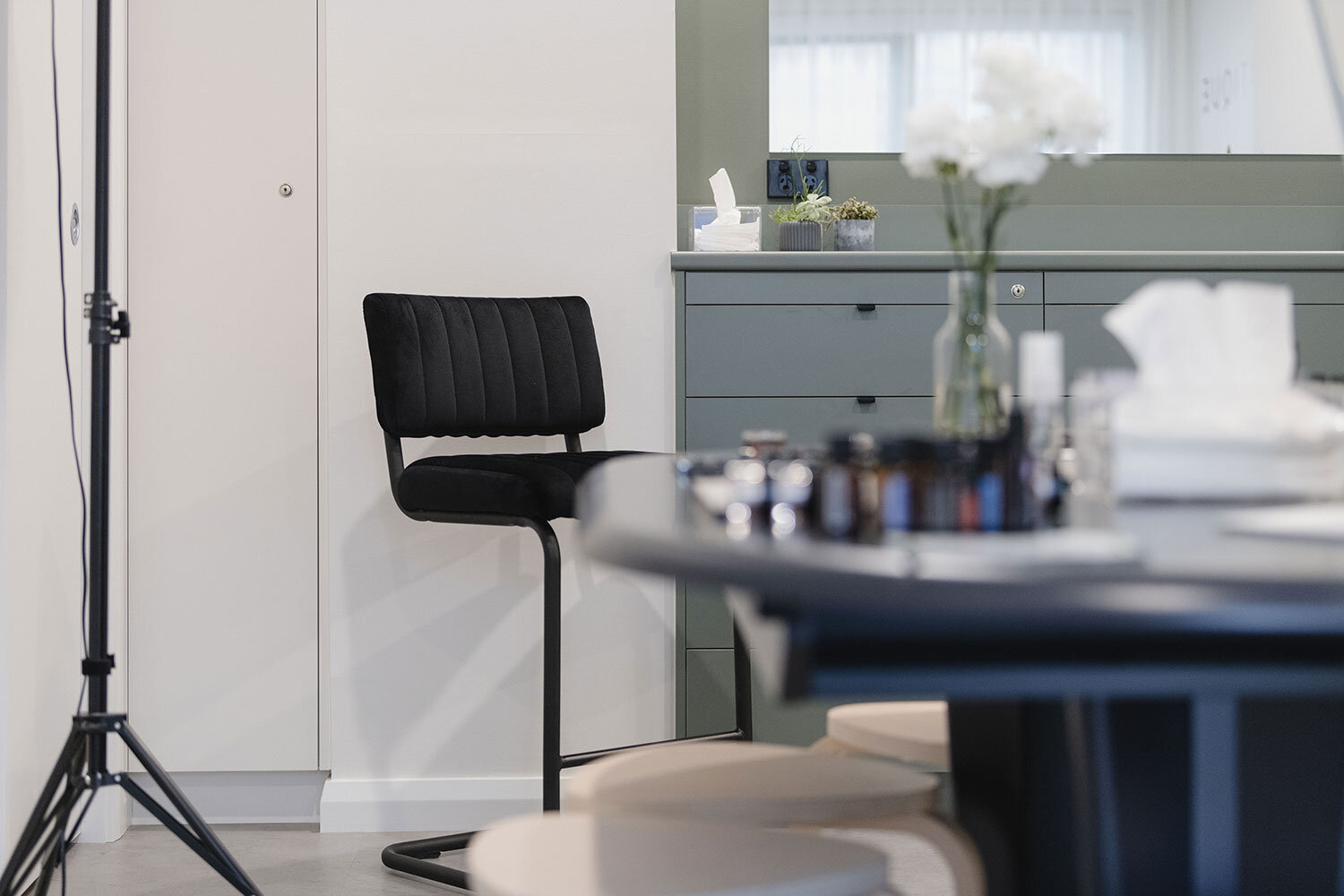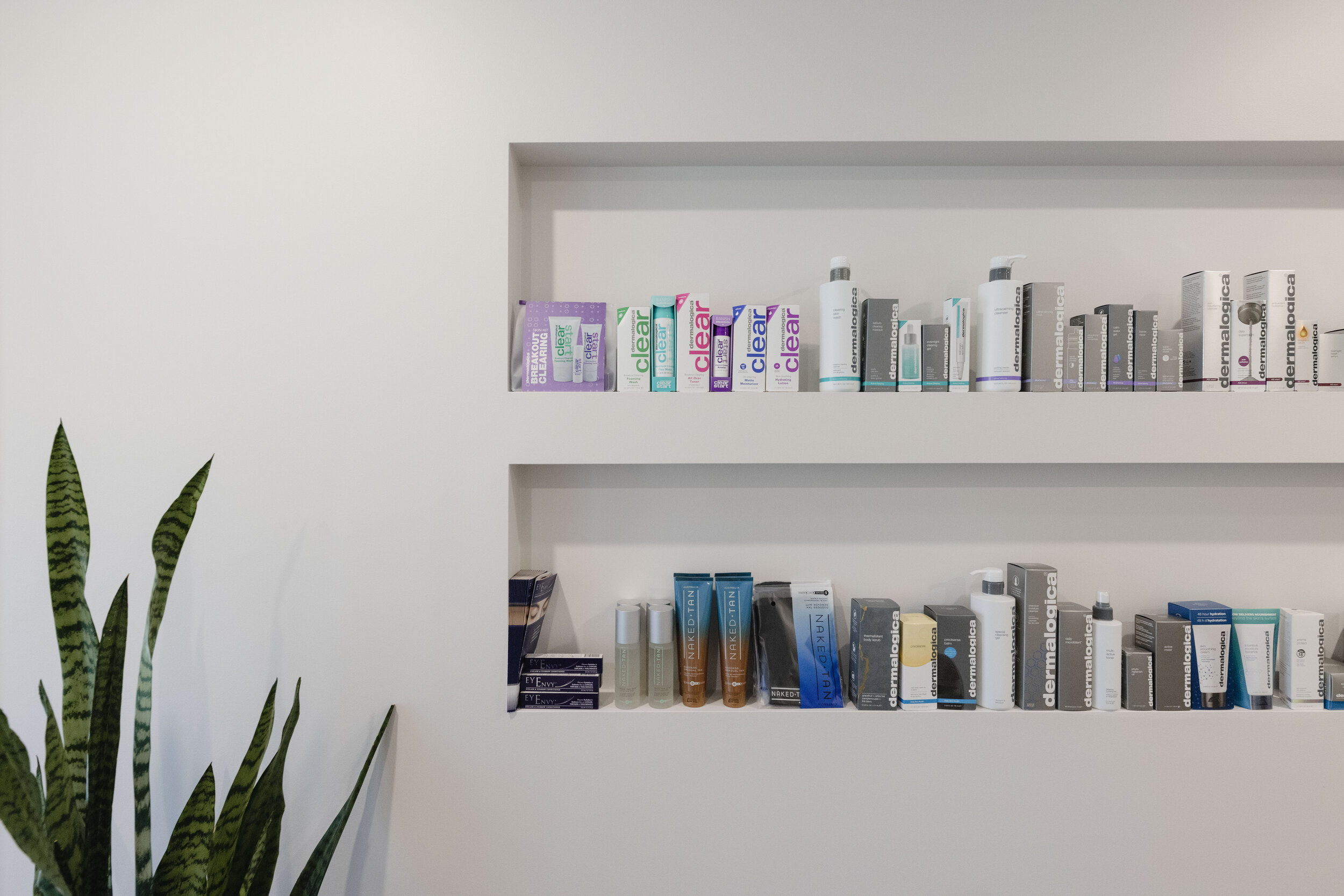
A sample of previous projects
Oceandeck House, Ulladulla
Oceandeck House was renovated to create a luxurious coastal holiday rental. A sense of flow was key to creating the relaxing coastal feel prized by holiday-makers. The open plan kitchen and living area was transformed into the new hub of the home; a space to cook, entertain and relax while capturing the breathtaking views. The layout of the kitchen is simple; practical but elegant, with timber features, striking splash-back tiles and clever use of natural light. This relaxing feel was carried through the rest of the house, including bathrooms, bedrooms, poolroom and outdoor spaces.
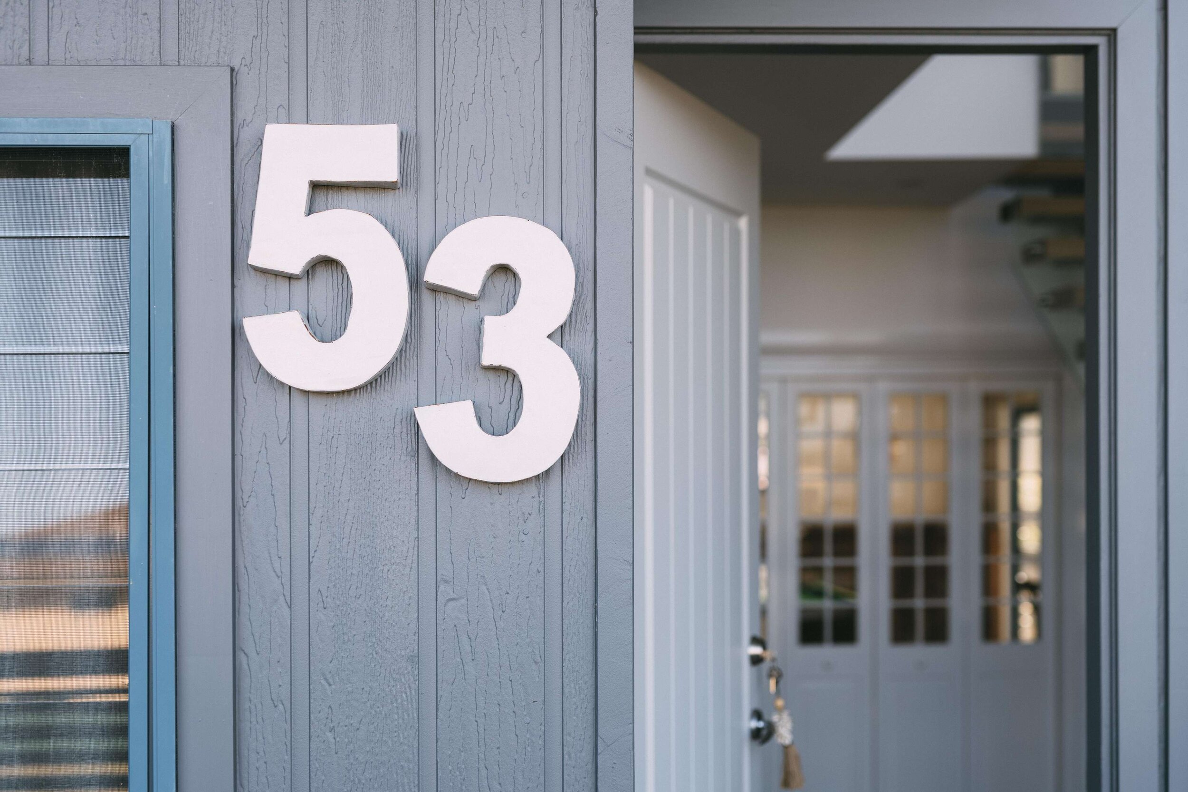

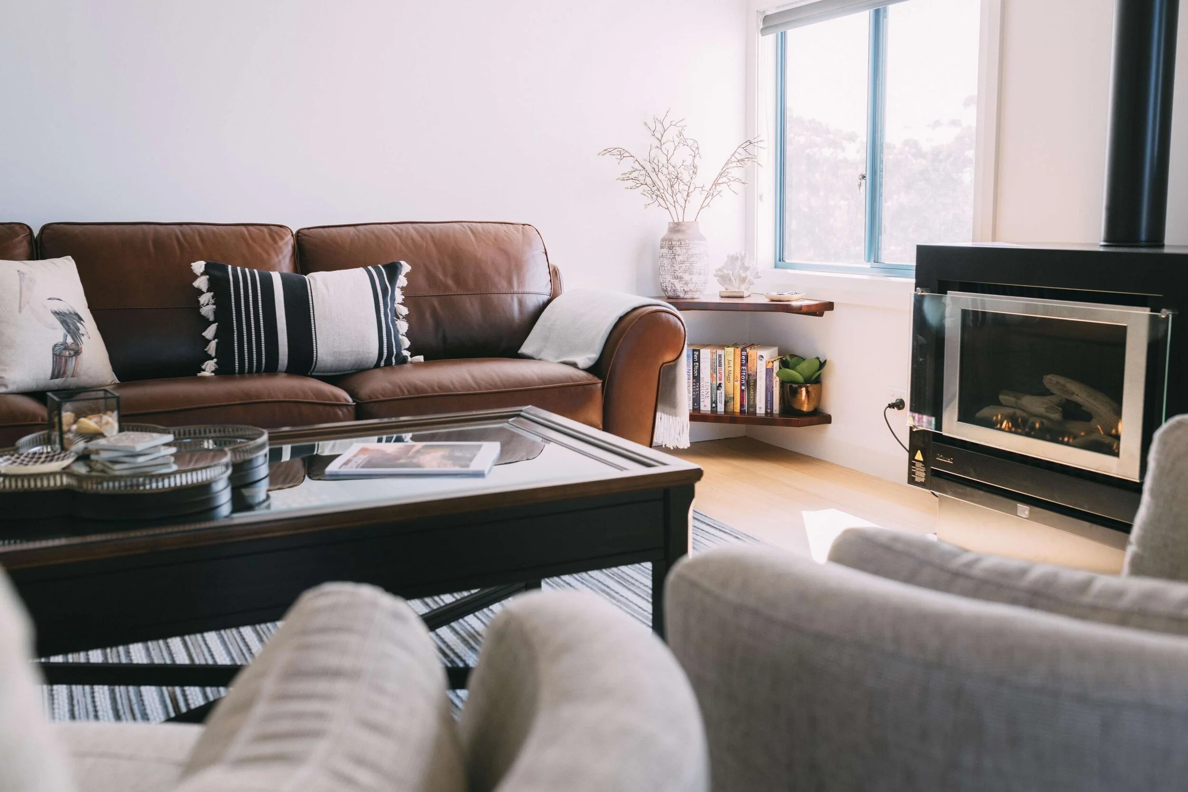






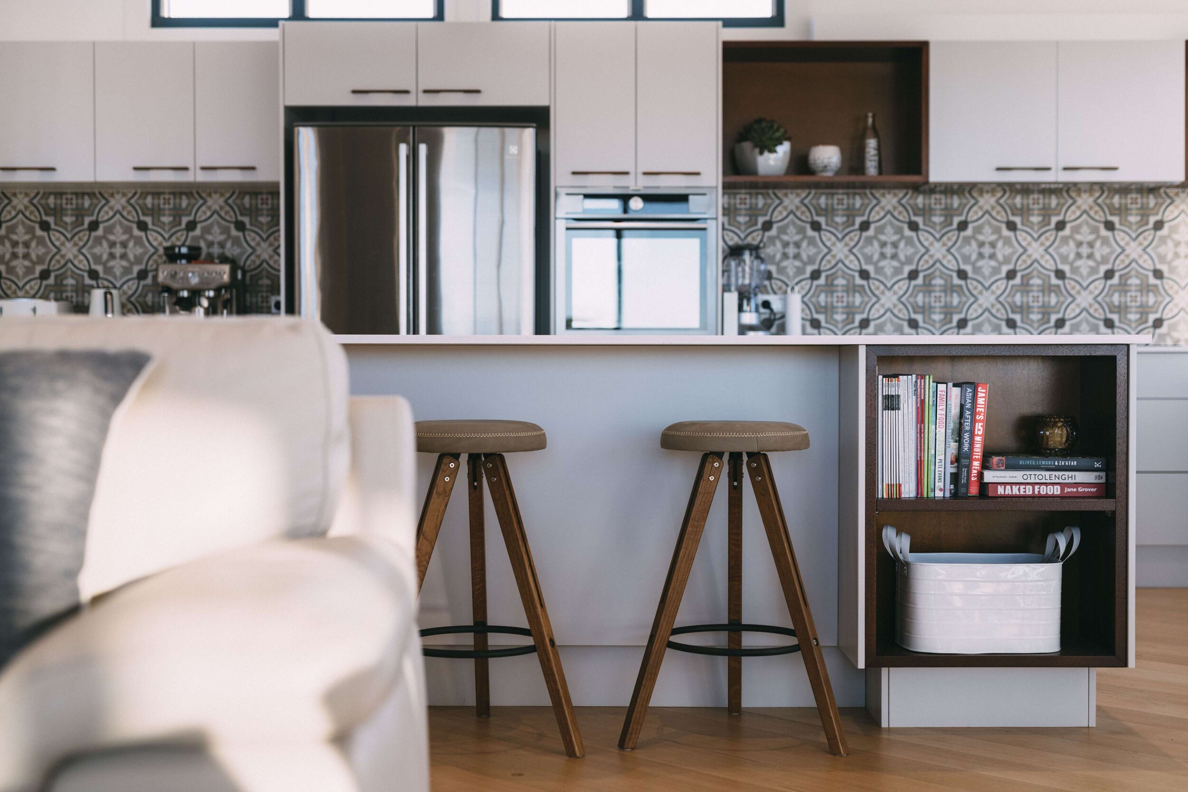








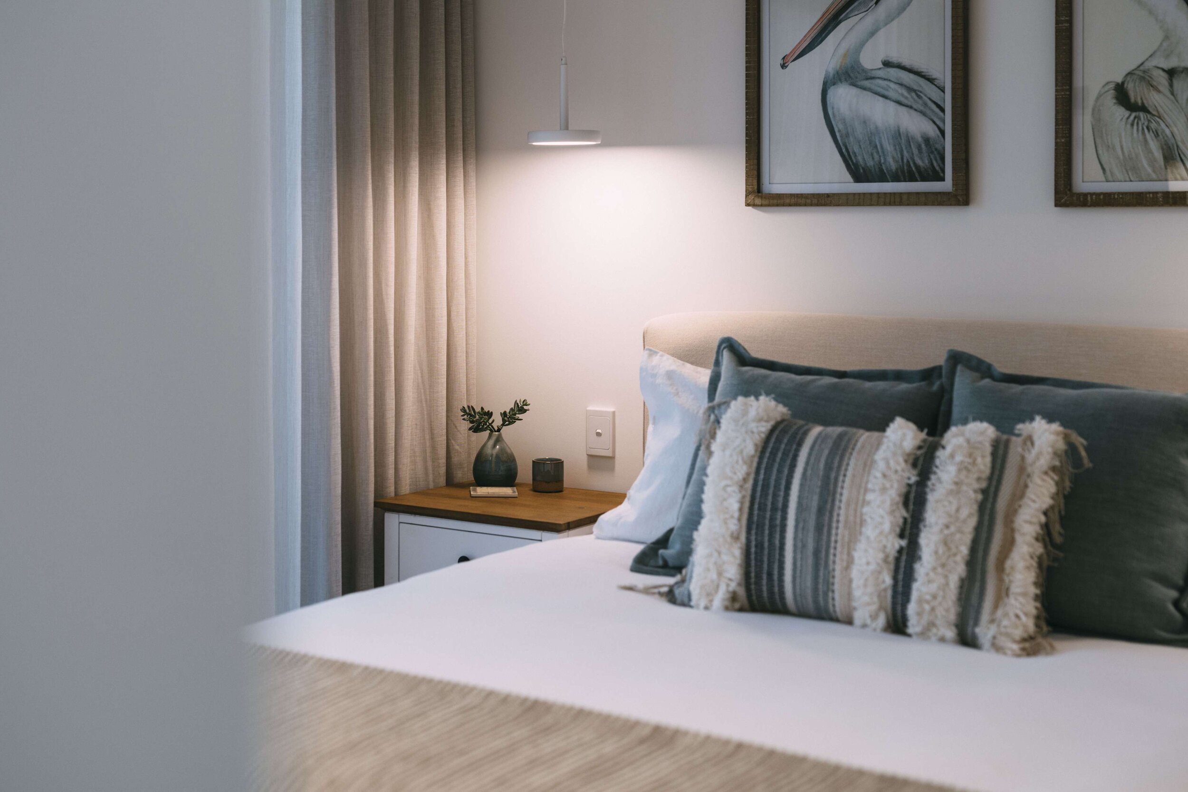




Private residence
This project transformed the kitchen, dining and living spaces into a functional layout to connect the owners’ ever-growing family. The layout is designed to make entertaining easy and stress free.
Aesthetically, the coffee, toast and wine station is used as to create a focal point in the kitchen. The striking black 3D splash-back tiles are a centrepiece and inspiration to the colour palette, which is largely a contemporary black and white. This works beautifully with custom timber-work and splashed of colour which soften the space and adds warmth.







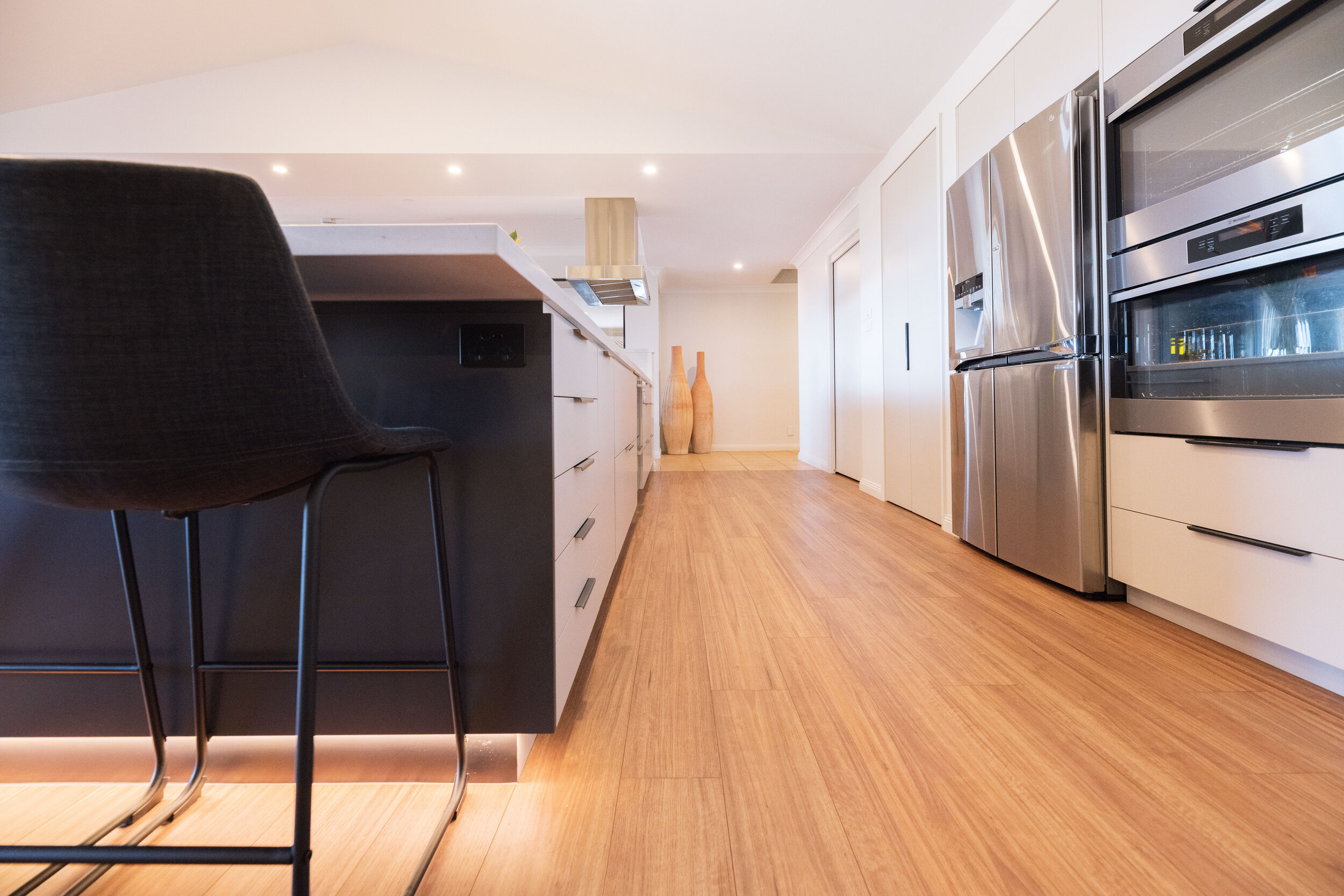








Face Beautique, Beauty Salon
This salon was designed to reflect the Face Beautique brand, with contemporary and relaxing clean lines and a little bit of fun. The salon features two treatment rooms, a spray tan room and a multi-purpose reception space. I designed the reception and waiting area be a welcoming interactive space, which can also be used for holding make-up classes. Design choices were careful selected to meet the functional requirements of running a salon as well as the need to present a luxurious treatment experience.





